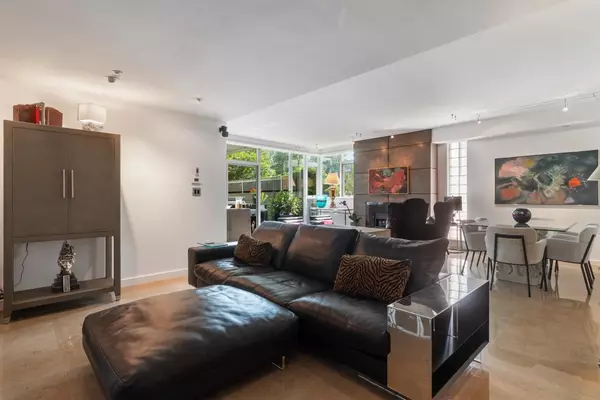
1717 Bayshore DR #102 Vancouver, BC V6G 3H3
2 Beds
3 Baths
2,316 SqFt
UPDATED:
Key Details
Property Type Townhouse
Sub Type Townhouse
Listing Status Active
Purchase Type For Sale
Square Footage 2,316 sqft
Price per Sqft $1,662
Subdivision Wynford
MLS Listing ID R3047646
Bedrooms 2
Full Baths 2
Maintenance Fees $2,164
HOA Fees $2,164
HOA Y/N Yes
Year Built 1999
Property Sub-Type Townhouse
Property Description
Location
Province BC
Community Coal Harbour
Area Vancouver West
Zoning CD-1
Direction Northeast
Rooms
Kitchen 1
Interior
Heating Forced Air, Radiant
Flooring Other, Tile, Carpet
Fireplaces Number 1
Fireplaces Type Insert, Gas
Appliance Washer/Dryer, Dishwasher, Refrigerator, Stove, Freezer, Wine Cooler
Laundry In Unit
Exterior
Exterior Feature Balcony, Private Yard
Fence Fenced
Community Features Shopping Nearby
Utilities Available Electricity Connected, Natural Gas Connected, Water Connected
Amenities Available Bike Room, Exercise Centre, Recreation Facilities, Sauna/Steam Room, Concierge, Gas, Hot Water, Management
View Y/N Yes
View Marina/Water View
Roof Type Other
Porch Patio, Deck
Exposure Northeast
Total Parking Spaces 3
Garage Yes
Building
Lot Description Central Location, Marina Nearby, Recreation Nearby
Story 2
Foundation Concrete Perimeter
Sewer Public Sewer, Sanitary Sewer
Water Public
Locker Yes
Others
Pets Allowed Cats OK, Dogs OK, Number Limit (Two), Yes With Restrictions
Restrictions Pets Allowed w/Rest.,Rentals Allwd w/Restrctns
Ownership Freehold Strata
Security Features Security System
Virtual Tour https://youtu.be/PwRgrNxs-aY







