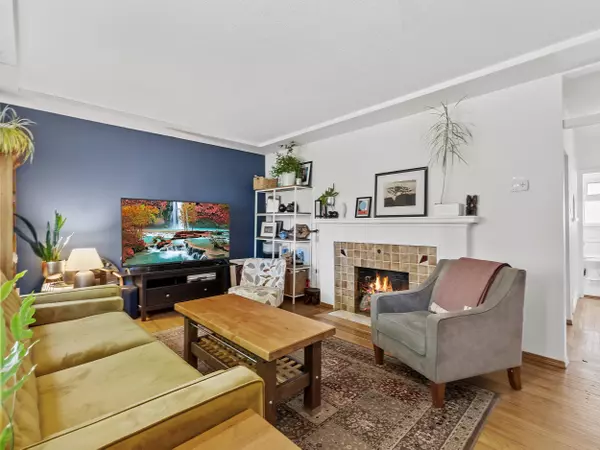
4833 Henry ST Vancouver, BC V5V 4Z2
5 Beds
1 Bath
1,900 SqFt
UPDATED:
Key Details
Property Type Single Family Home
Sub Type Single Family Residence
Listing Status Active
Purchase Type For Sale
Square Footage 1,900 sqft
Price per Sqft $788
MLS Listing ID R3058984
Style Rancher/Bungalow w/Bsmt.
Bedrooms 5
Full Baths 1
HOA Y/N No
Year Built 1946
Lot Size 3,484 Sqft
Property Sub-Type Single Family Residence
Property Description
Location
Province BC
Community Knight
Area Vancouver East
Zoning R1-1
Direction West
Rooms
Kitchen 1
Interior
Heating Natural Gas
Flooring Hardwood, Tile
Fireplaces Number 1
Fireplaces Type Wood Burning
Appliance Washer/Dryer, Dishwasher, Refrigerator, Stove
Laundry In Unit
Exterior
Exterior Feature Garden, Balcony
Community Features Shopping Nearby
Utilities Available Electricity Connected, Natural Gas Connected, Water Connected
View Y/N Yes
View Mountain
Roof Type Asphalt
Porch Patio, Deck
Total Parking Spaces 1
Garage No
Building
Lot Description Central Location, Lane Access, Recreation Nearby
Story 2
Foundation Concrete Perimeter
Sewer Public Sewer, Sanitary Sewer, Storm Sewer
Water Public
Locker No
Others
Ownership Freehold NonStrata







