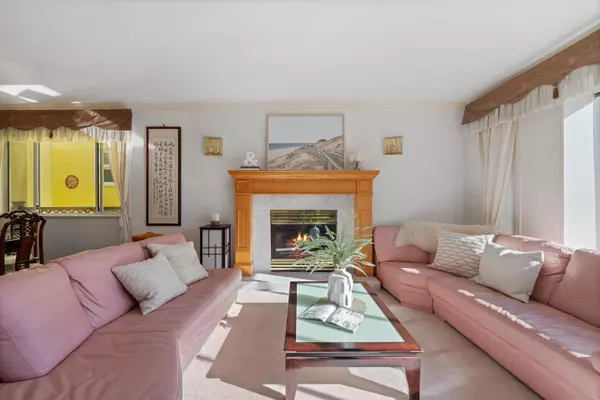
2133 W 49th AVE Vancouver, BC V6M 2T5
5 Beds
4 Baths
2,622 SqFt
UPDATED:
Key Details
Property Type Single Family Home
Sub Type Other
Listing Status Active
Purchase Type For Sale
Square Footage 2,622 sqft
Price per Sqft $1,078
MLS Listing ID R3060185
Style Reverse 2 Storey w/Bsmt
Bedrooms 5
Full Baths 3
HOA Y/N No
Year Built 1989
Lot Size 4,356 Sqft
Property Sub-Type Other
Property Description
Location
Province BC
Community Kerrisdale
Area Vancouver West
Zoning R1-1
Direction North
Rooms
Kitchen 1
Interior
Heating Electric, Natural Gas
Flooring Tile, Carpet
Fireplaces Number 2
Fireplaces Type Gas
Window Features Window Coverings
Appliance Washer/Dryer, Dishwasher, Refrigerator, Stove, Range Top
Laundry In Unit
Exterior
Exterior Feature Garden, Private Yard
Garage Spaces 2.0
Garage Description 2
Community Features Shopping Nearby
Utilities Available Electricity Connected, Natural Gas Connected, Water Connected
View Y/N No
Roof Type Asphalt
Porch Patio
Total Parking Spaces 2
Garage Yes
Building
Lot Description Central Location, Private, Recreation Nearby
Story 2
Foundation Concrete Perimeter
Sewer Public Sewer, Sanitary Sewer
Water Public
Locker No
Others
Ownership Freehold NonStrata







